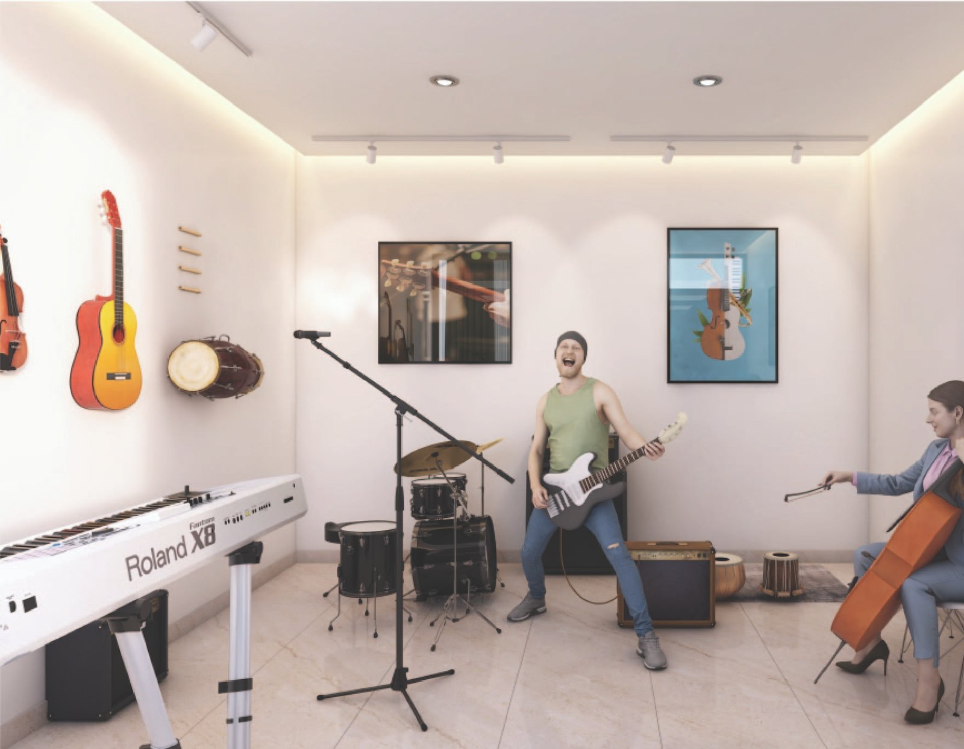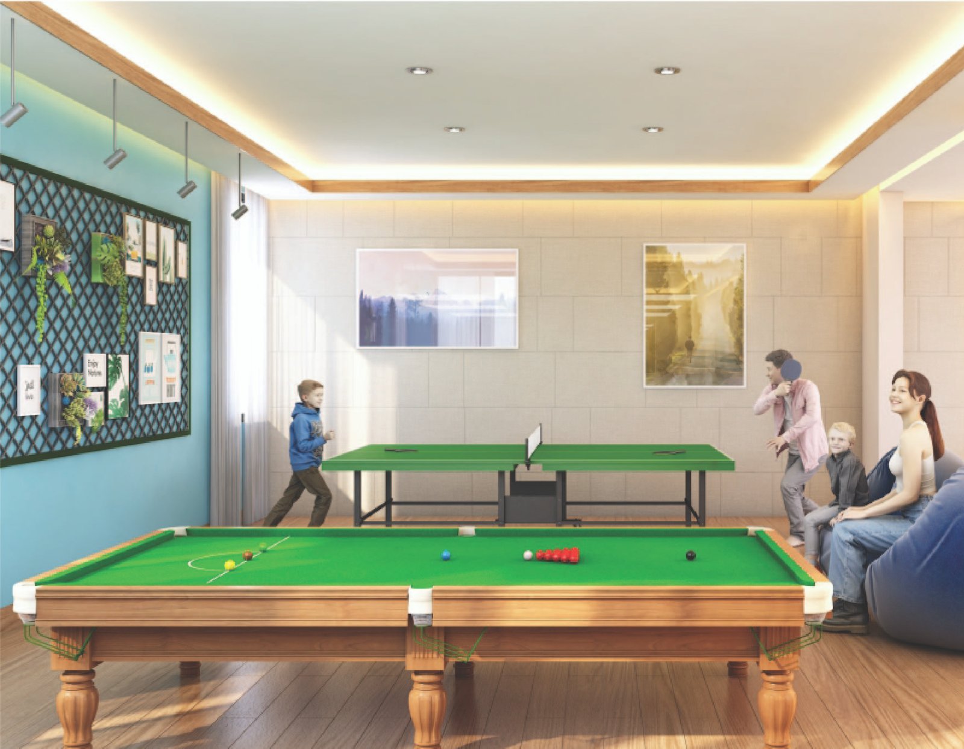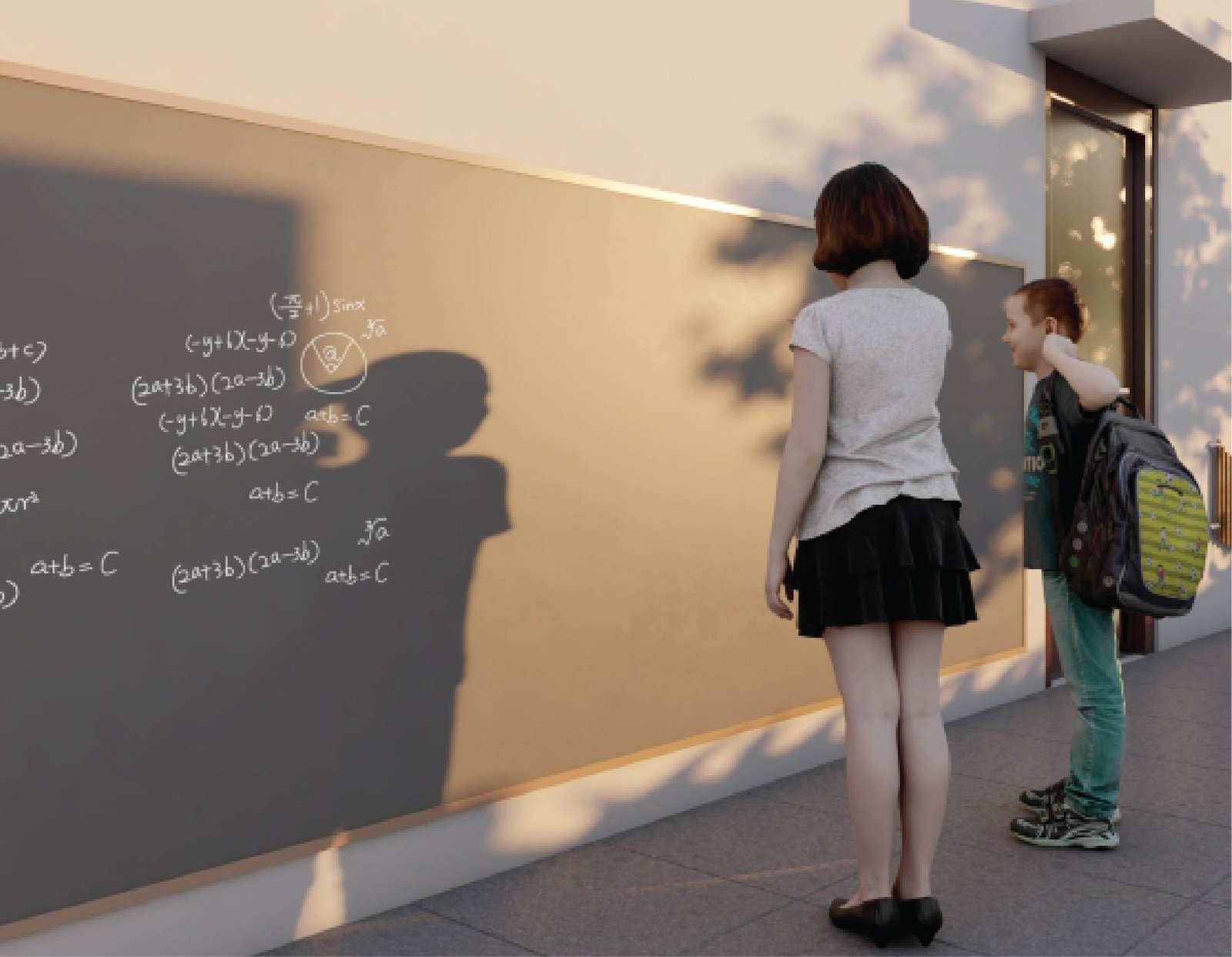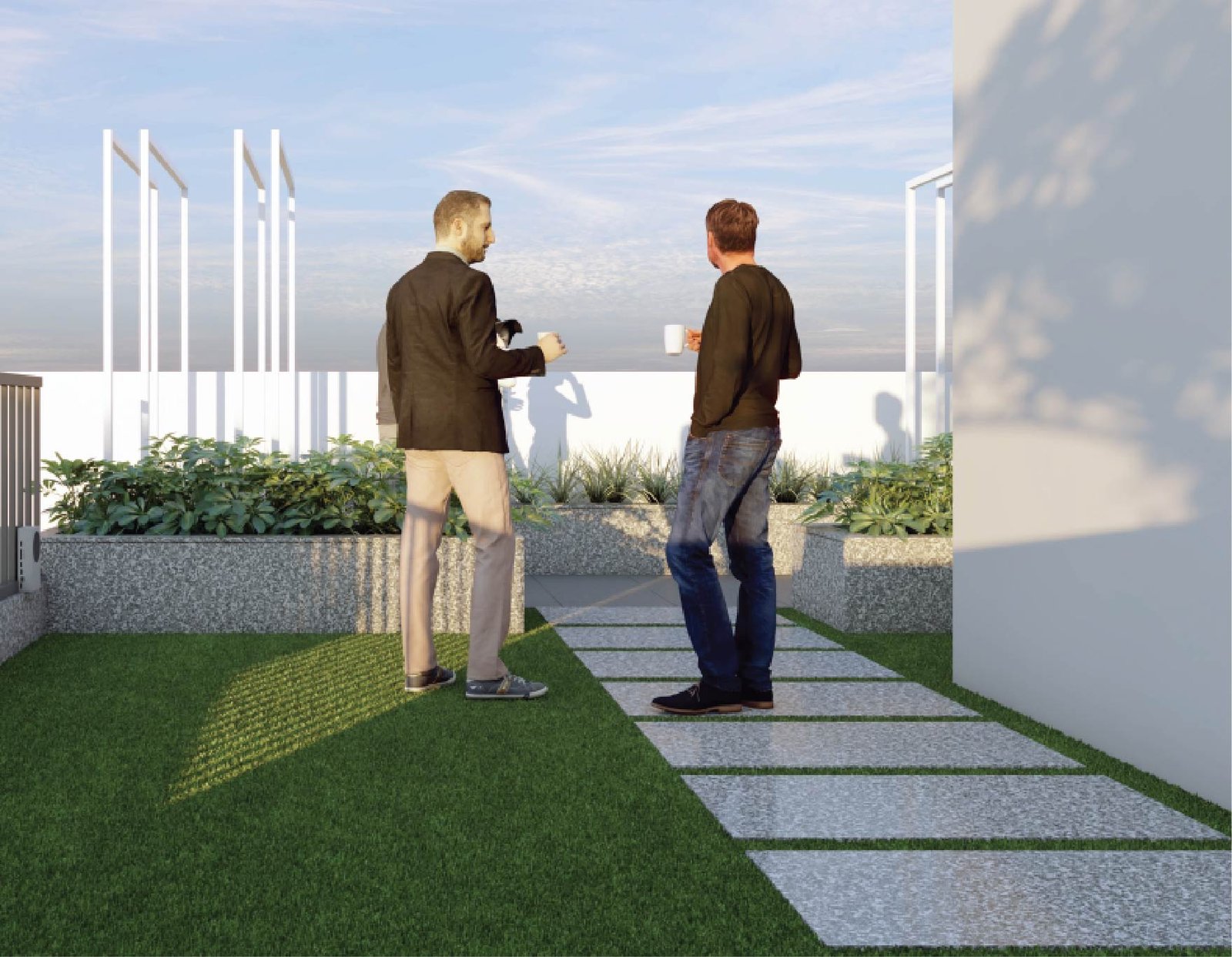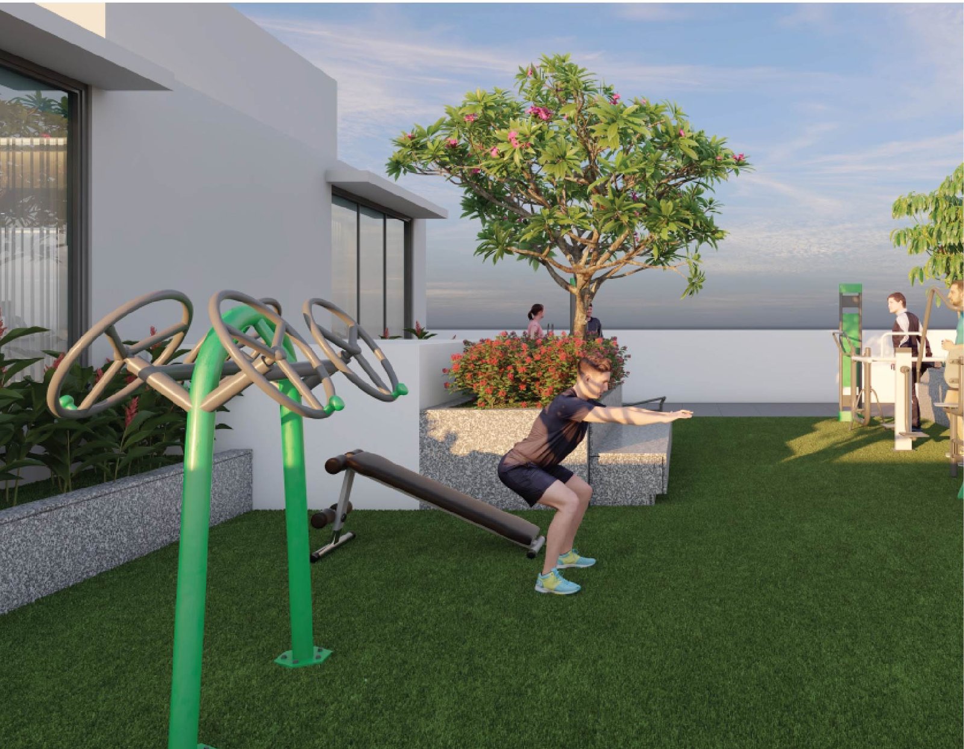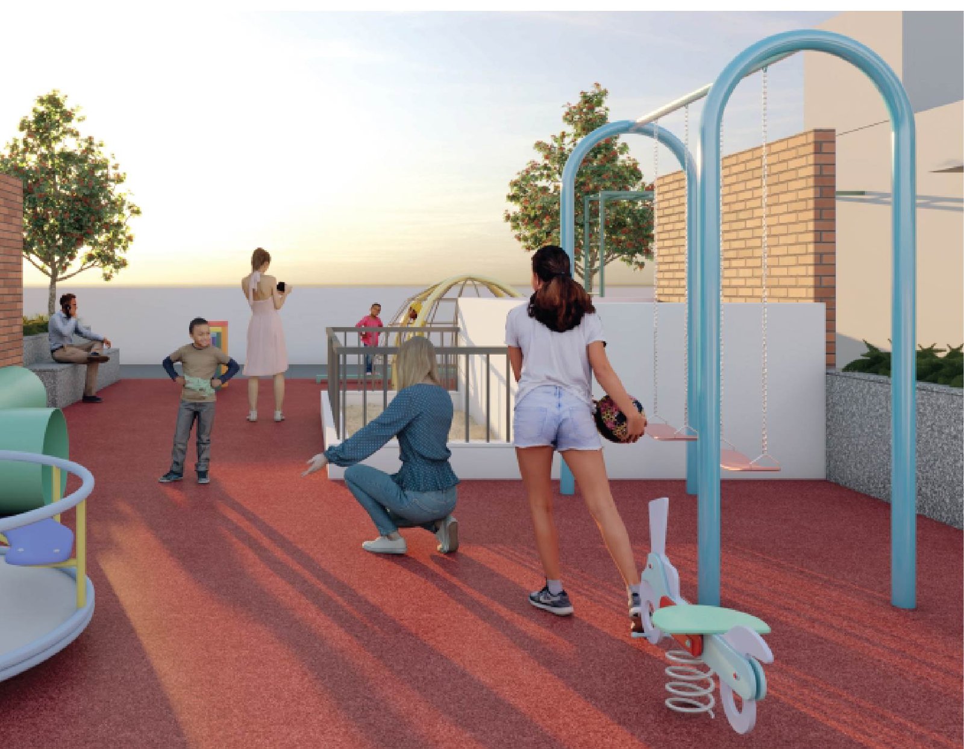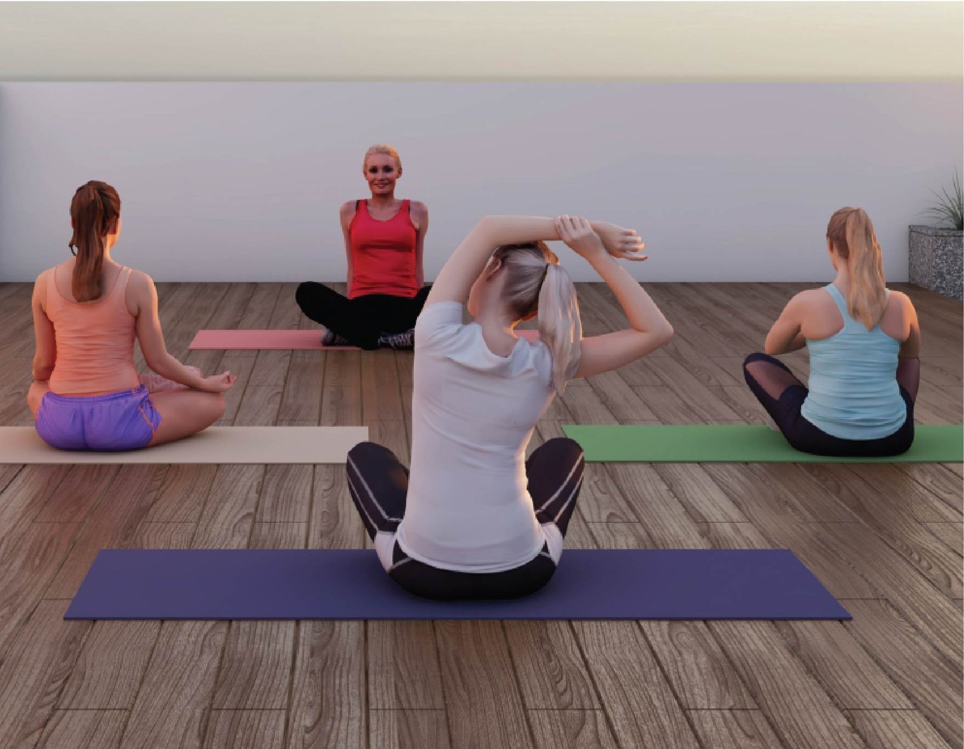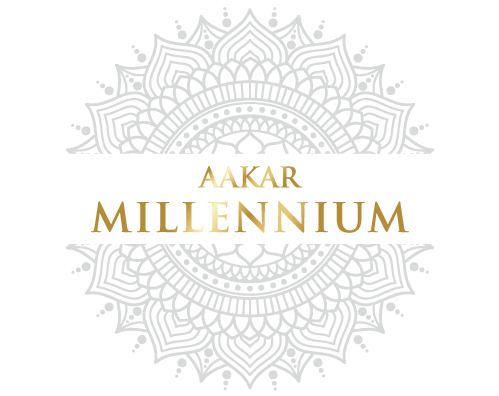About Aakar Millennium
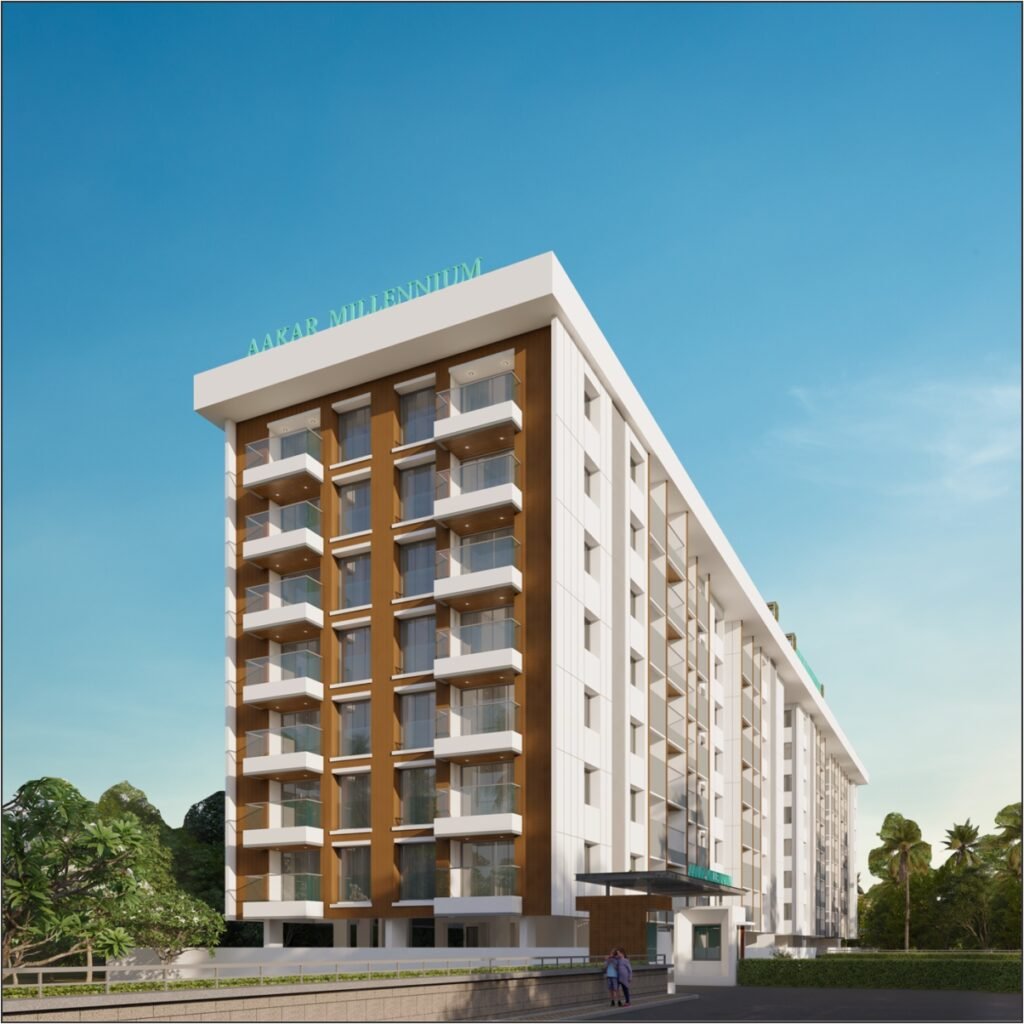
Aakar Millennium stands as an epitome of luxury living, saamlessly blending modem austhetes with thoughtful design. Nestled in a prime location, this resvientsal project is a testament to saphistication and comfort, the architecture is a harmonious blend ist contemporary style and timeless niegance, creating an ambiance that resonates with a sense of exclusivity.
As you enter the gates of Aakar Millennium, you are greeted by meticulously landscaped surroundings, offering a tranquil retraat froot the hustle and bustle of city life. The project boasts a range of meticulously designed residences, wach crafted with an armwavering commitment to quality and attention to detail From spacious apartments to lavish penthouses, every rising space reflects a commitment to providing residents with an unparalleled lifestyle experience. Aakar Millennium prioritizes the well-being of its residents, offering a host of amenities that cater to both recreation and relaxation Residents can indulge in the samne ambiance of lush green spaces, or stay active at the state-of-the-art fitness center. The project also features community spaces where neighbor’s can come together festering a sense of camaraderie and community.
CONNECTIVITY
At Aakar Millennium, connectivity is not just a feature but a way of life. Enjoy easy access to work, leisure, and essentials from our prime location.
PRE SCHOOLS
SCHOOLS
COLLEGES
HOSPITAL
SWEET AND GENERAL STORES
MALLS

VEGETABLE MARKET
GYMS
BANKS & ATM
RESTAURANTS
CINEMA THEATER
FAMOUS HIGH LIGHTED LOCATION
Why Aakar
Aakar Group stands as a beacon of excellence in the realm of house construction, boasting over 15 years of dedicated experience. With a steadfast commitment to quality and customer satisfaction, Aakar Group has proudly served over 700 familles, each finding their dream home within the meticulously crafted spaces of our projects.With a portfolio of more than 25 successfully completed projects, Aakar Group has earned a reputation for delivering not just homes, but experiences. Our dedication to ensuring extreme financial support throughout every deal ensures that our clients embark on their home ownership journey with confidence and peace of mind.Timely possession is not just a promise at Aakar Group, it’s a guarantee We understand the significance of delivering on our commitments, and we take pride in our track record of punctuality.
At the heart of Aakar Group’s ethos lles a relentless pursuit of excellence in construction quality, Every brick lard, every wall erected, and every finishing touch applied reflects our unwavering commitment to best-in-class craftsmanship. Beyond the physical structure, Aakar Group sets the standard for luxurious living with a suite of amenities designed to enrich the lives of our residents. From state-of-the-art fitness centres to serene green spaces, we ensure that every aspect of our projects enhances the itving experience. Our dedication doesn’t end with the completion of construction.
Aakar Group is renowned for its unparalleled after-sale services, ensuring that our clients receive ongoing support and assistance long after they’ve settled into their new homes. The highest ratio of referrals and recurrent bookings from our esteemed clientele serves as a testament to the trust and faith they have in Aakar Group. It’s a reflection of our unwavering commitment to excellence and customer satisfaction.At Aakar Group, we understand that the journey doesn’t end with possession; it begins. That’s why we ensure proper handover of all amenities and legal liabilities, leaving no stone unturned in providing our clients with a seamless transition into their new homes.
Live Life in Style with world-class resident amenities!

Excellent
location
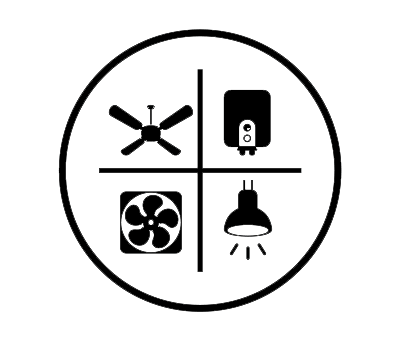
Fully
Fitted

Possession
in time

Reliable Construction

Transparency in Business

Safe
Homes

Excellent
location

Fully
Fitted

Possession
in time

Reliable Construction

Transparency
in Business

Safe
Homes
COMMON BUILDING AMENITIES




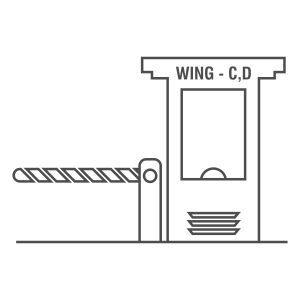
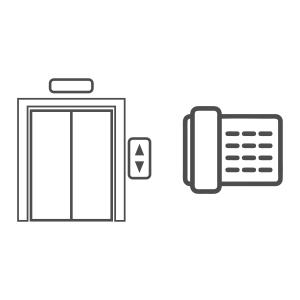
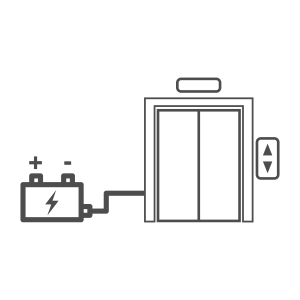
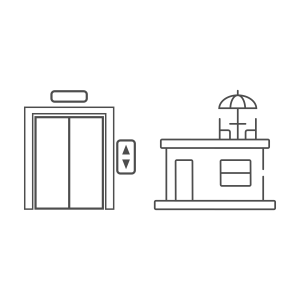



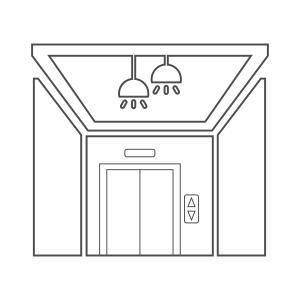
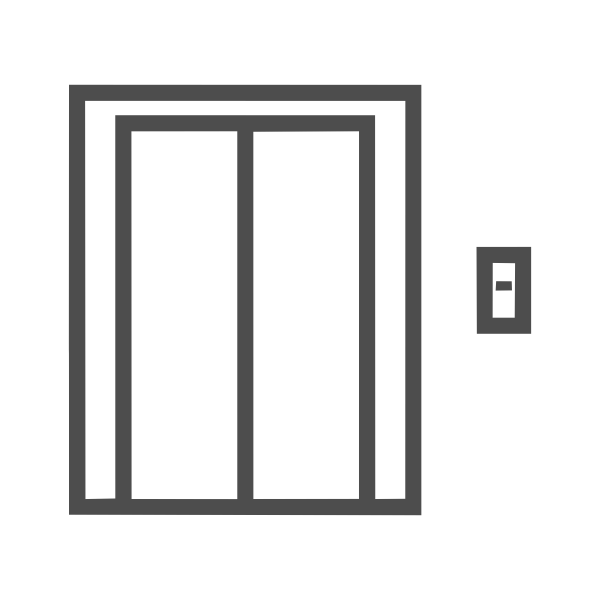
Common Building Amenities
Entrance Lobbies At All Wings
Proper Light Arrangements
Solar Net Meter For All Common Area
Separate CCTV Camera
CCTV Camera Provision For Terrace
Lifts Will Be Till Terrace Floor
Separate Battery Back Up
Intercom From Flats To Flats
Bike EV Charging Point
Phone Lift Communication Emergency
Separate Security Cabins
Big Lift Size Premium Customers
Separate Battery Back Up
Separate Security Cabins
All Wing in Lift CCTV
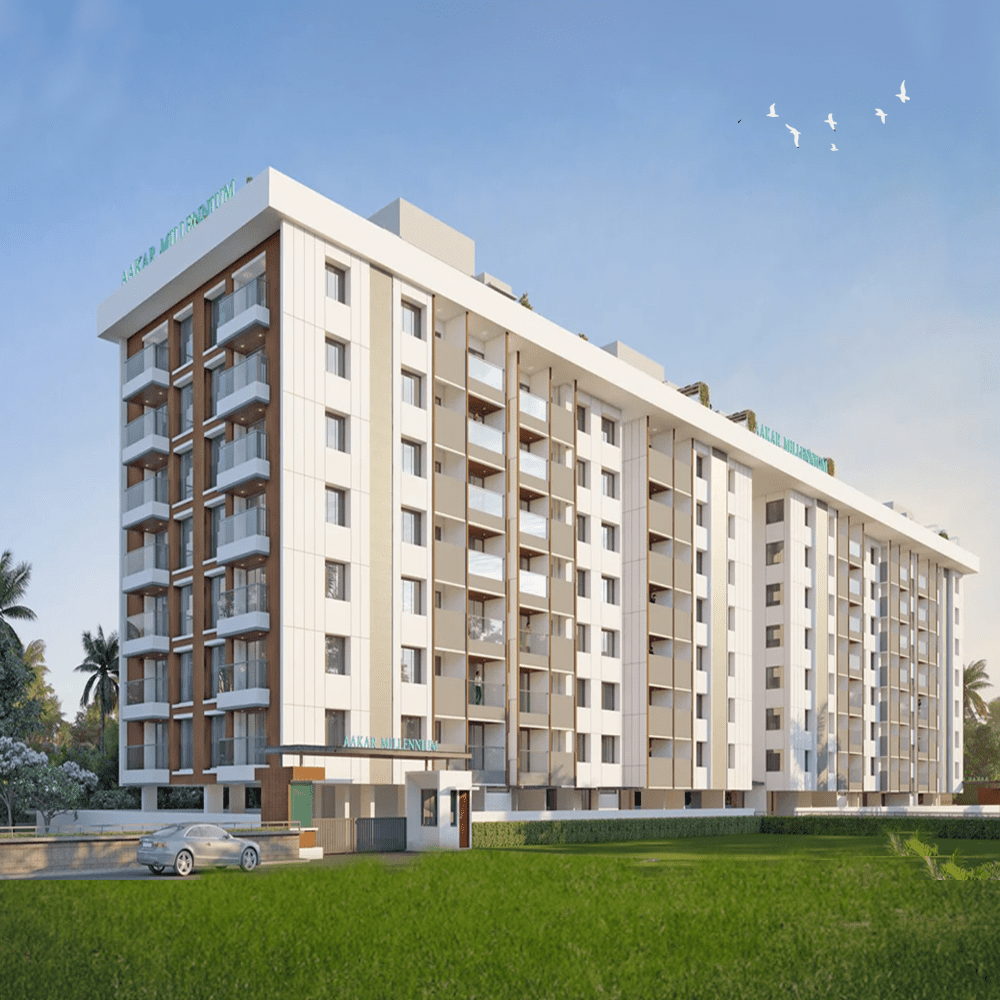
FACILITIES OF Aakar Millennium
- Highly Decorated Entrance Lobbies At All Wings
- RFID Access To Entry Lobby
- Neatly And Elegantly Designed Lobby With False Ceiling On Every Floor With Proper Light Arrangements
- Solar Net Meter For All Common Area (Till Govt Scheme Is There)
- All Wing Lifts Will Be With Separate Battery Back Up All Wings Lift Will Be With Auto Door Closure Feature
- All Wings Lifts Will Be Till Terrace Floor
- Separate CCTV Camera Provision For Terrace Area
- Separate Security Cabin At A Wing, B Wing ,C Wing and D Wing Entry
- All Wing Lift Will Have CCTV In Lift
- Phone In Lift For Communication In Case Of Emergency
gallery













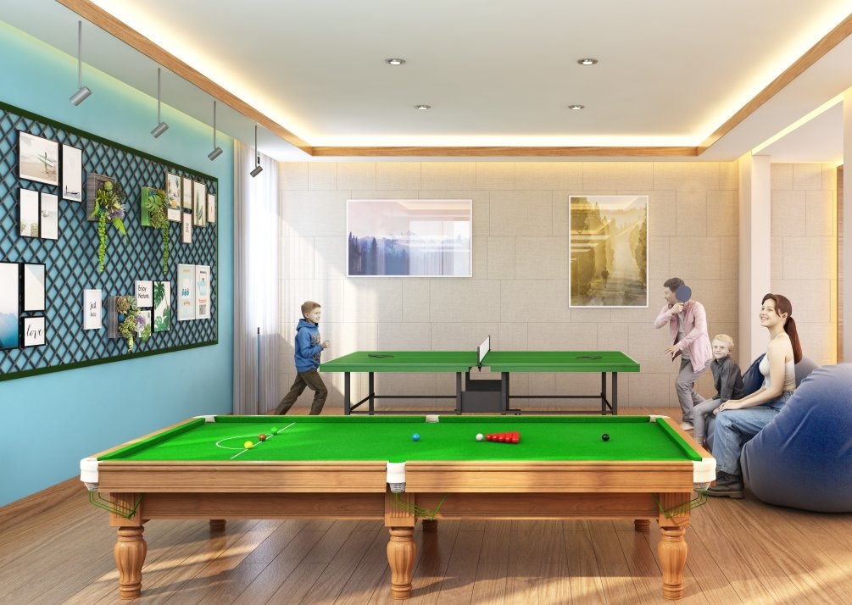





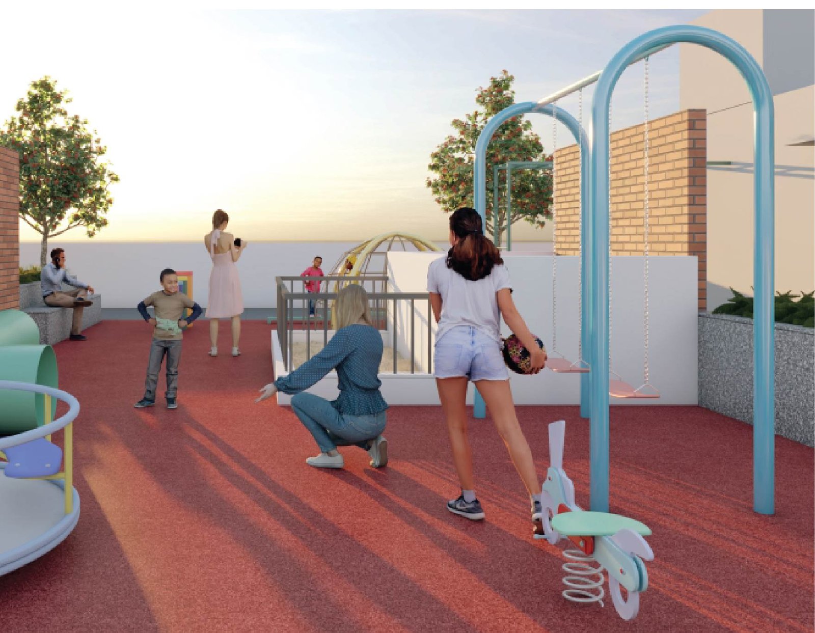
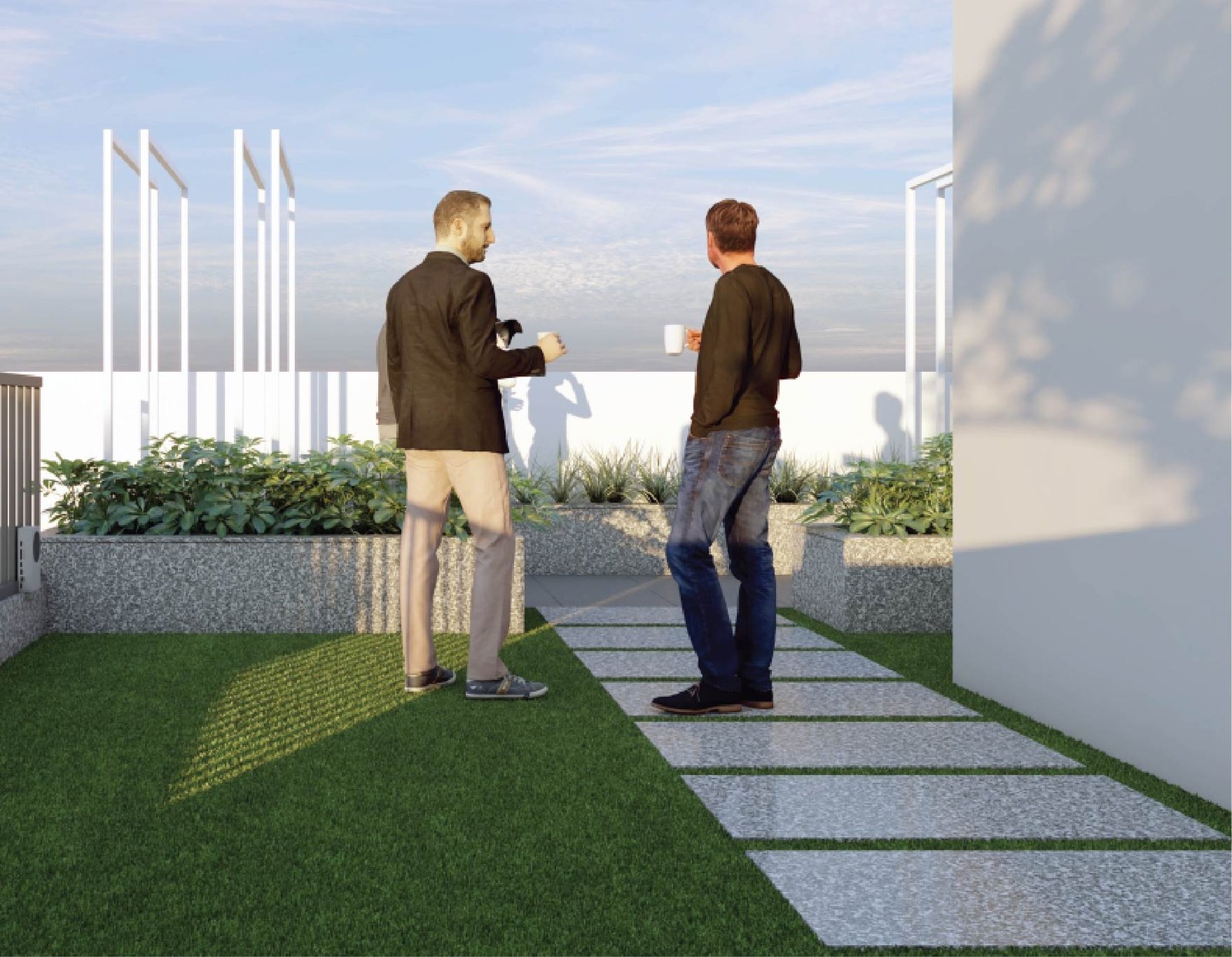
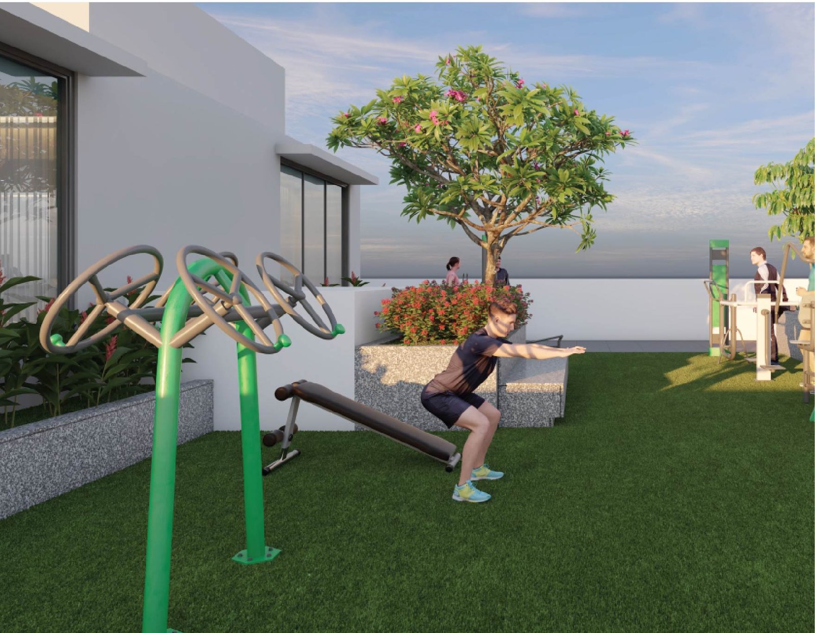

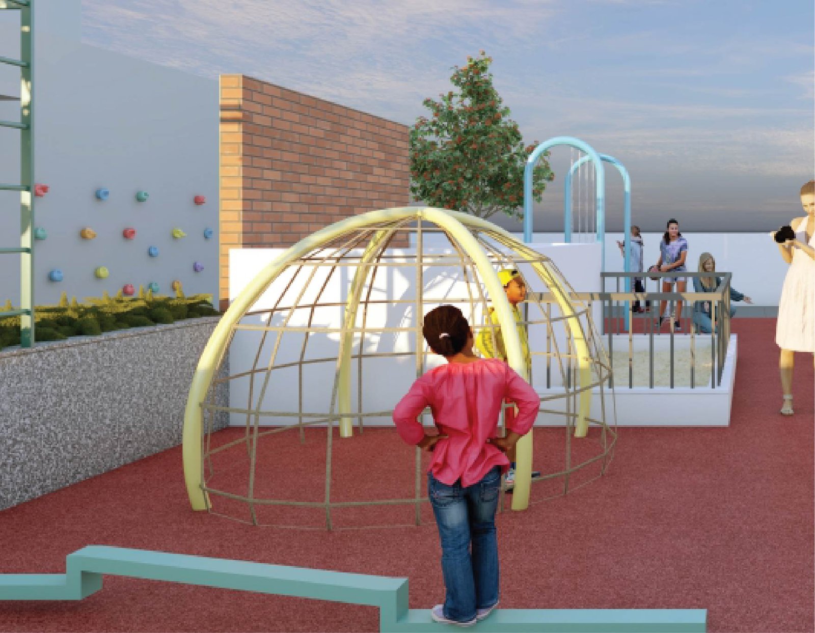



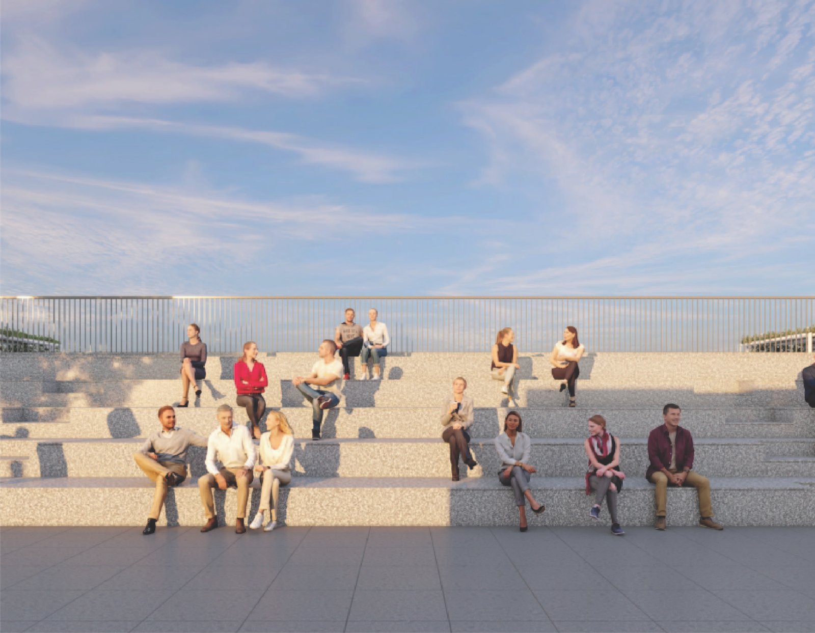

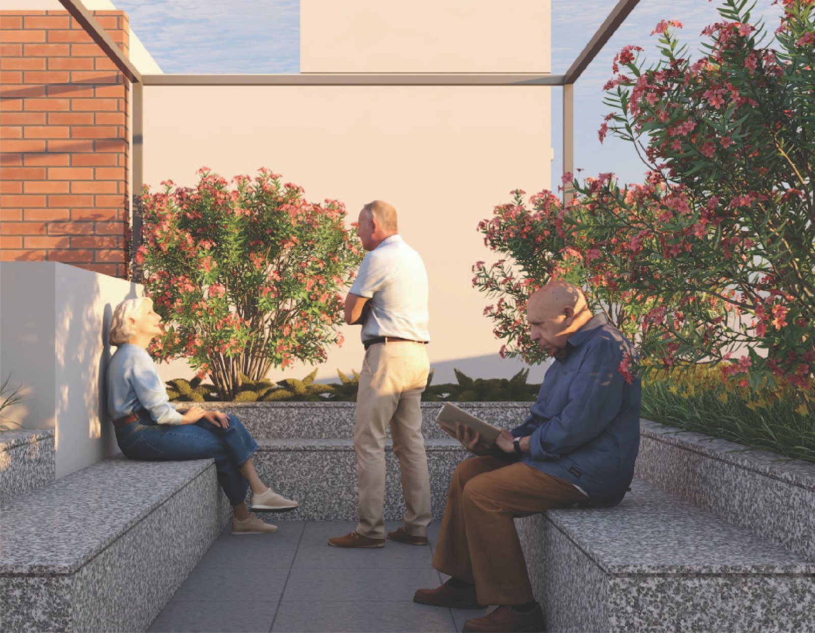
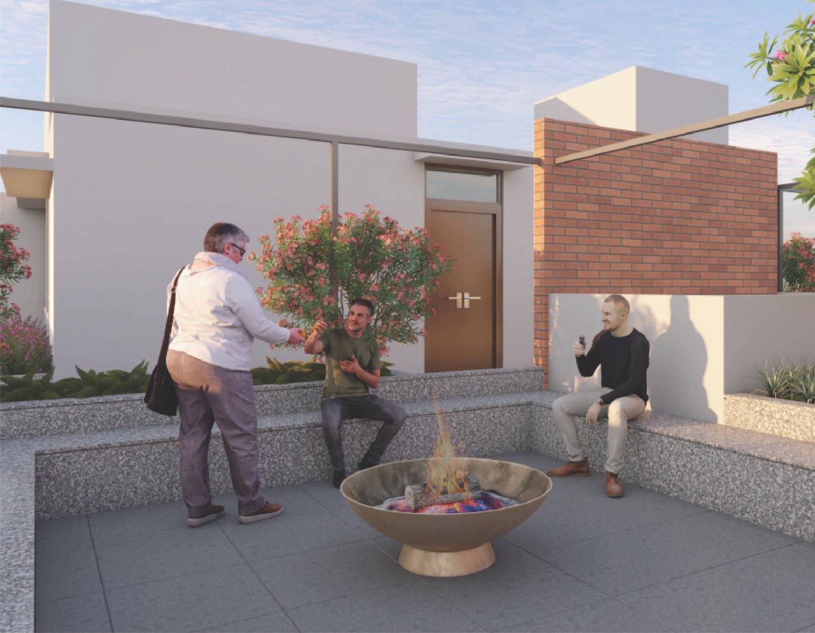
Specifications
Indulge in Comfort: Explore the Specifications of Our Thoughtfully Designed 2 ,3 ,4 & 6 BHK Homes, Crafted for Your Every Need.
- PUJA ROOM FOR PARTICULAR UNITS.
- VASTU CONSIDERED PLAN
- S. S. GAS PIPE CONNECTION TILL UTILITY.
(IF MNGL REACHES OUR AREA, MNGL CONNECTION TILL UTILITY). - 800 MM X 1800 MM FLOOR TILE THROUGHOUT THE FLAT.
- S.S. RAILING WITH TOUGHENED GLASS FOR ALL BALCONIES.
- ONLY KITCHEN BALCONY WILL BE WITH WALL, FOR PRIVACY NEED OF ALL WHO ARE WORKING IN UTILITY.
- WOODEN FINISH CEILING AT ALL BALCONIES EXCEPT UTILITY.
- FALSE CEILING ALTERNATIVE PROVISION ARE PROVIDED TO SAVE YOUR FALSE CEILING COST.
- ADDITIONAL CEILING LIGHT POINT TO SAVE OR FULFILL FALSE CEILING LIGHT NEEDS.
- TWIN SWITCHES FOR LIGHT AND FAN FOR ALL BEDROOMS.
- WIFI ROUTER POWER POINT AT CENTER OF FLAT WITH DATA CABLE SLEEVES.
- A. C. POWER POINT FROM AAKAR ONLY TO ALL BEDROOMS AND HALL ALSO.
- ADDITIONAL PLUG POINT IN EVERY ROOM WHICH YOU CAN USE FOR ALEXA.
- INVERTER ELECTRICAL PROVISION.
- DESIGNER NAME PLATE.
- VIDEO DOOR PHONE AT ENTRY DOOR.
- WELL DECORATED ENTRY DOOR FOR EVERY INDIVIDUAL HOME.
- PARALLEL KITCHEN PLATFORM FOR BETTER SPACE UTILIZATION.
- ADDITIONAL KITCHEN PLATFORM FOR MIXER AND OVEN WITH RESPECTIVE ELECTRICAL PROVISION.
- PLUMBING AND ELECTRICAL PROVISION FOR WATER PURIFIER.
- SEPARATE SPACE FOR REFRIGERATOR WITH POWER POINT.
- TILES TILL CEILING IN KITCHEN.
- PLAIN WHITE TILES BELOW KITCHEN PLATFORM.
- BEAUTIFUL COLORED ARTIFICIAL GRANITE KITCHEN PLATFORM.
- 600 MM X 1200 MM TILES IN KITCHEN.
- WASHING MACHINE’S PLUMBING PROVISION IN UTILITY.
- ADDITIONAL SINK PROVISION IN UTILITY.
- WASHING MACHINE’S ELECTRICAL PROVISION IN UTILITY.
- EXHAUST FAN ELECTRICAL PROVISION IN KITCHEN.
- CHIMNEY ELECTRICAL POINT IN KITCHEN.
- DIGITAL MORTISE LOCK WITH KEYLESS ENTRY FOR MAIN DOOR.
- BOTH SIDE LAMINATED FLUSH MAIN DOOR. [BIG IN SIZE THAN REGULAR DOORS.]
- MAIN DOOR WILL BE OF 40 MM THICKNESS.
- ALL DOORS WILL BE OF 35 MM THICKNESS.
- ALL DOOR FRAMES WILL BE PLY FINISHED DOOR FRAMES.
- ALL DOORS WILL BE BOTH SIDE LAMINATED DOORS.
- ALL DOORS WILL COME WITH MORTISE LOCK.
- BOTH SIDE LAMINATED FLUSH DOORS FOR BATHROOM WITH MORTISE LOCK.
- ALL SIDE GRANITE FRAME TO ALL WINDOWS.
- 3 TRACK UPVC WINDOWS WITH MOSQUITO NET.
- POWDER COATED FRENCH DOORS WITH MOSQUITO NET FOR ALL BALCONIES.
- TILES TILL CEILING IN BATHROOM.
- 600 MM X 1200 MM TILES IN BATHROOM.
- GRANITE DOOR FRAME FOR BATHROOM DOOR FRAME.
- STOP COCK FOR BATHROOM FOR EMERGENCY NEEDS RELATED TO BATHROOM.
- STOP COCK FOR KITCHEN AND UTILITY.
- EXHAUST FAN PROVISION IN ALL BATHROOM.
- GEYSER’S ELECTRICAL & PLUMBING PROVISION IN ALL BATHROOM.
floor Plan
- A and D 2BHK floor plan
- A wing 3 bhk floor plan
- B and C 3 Bhk floor plan
- D wing 3 Bhk floor plan
- A and D 4 Bhk floor plan
- A and D 6 Bhk floor plan pooja
- B and C 6 Bhk with pooja
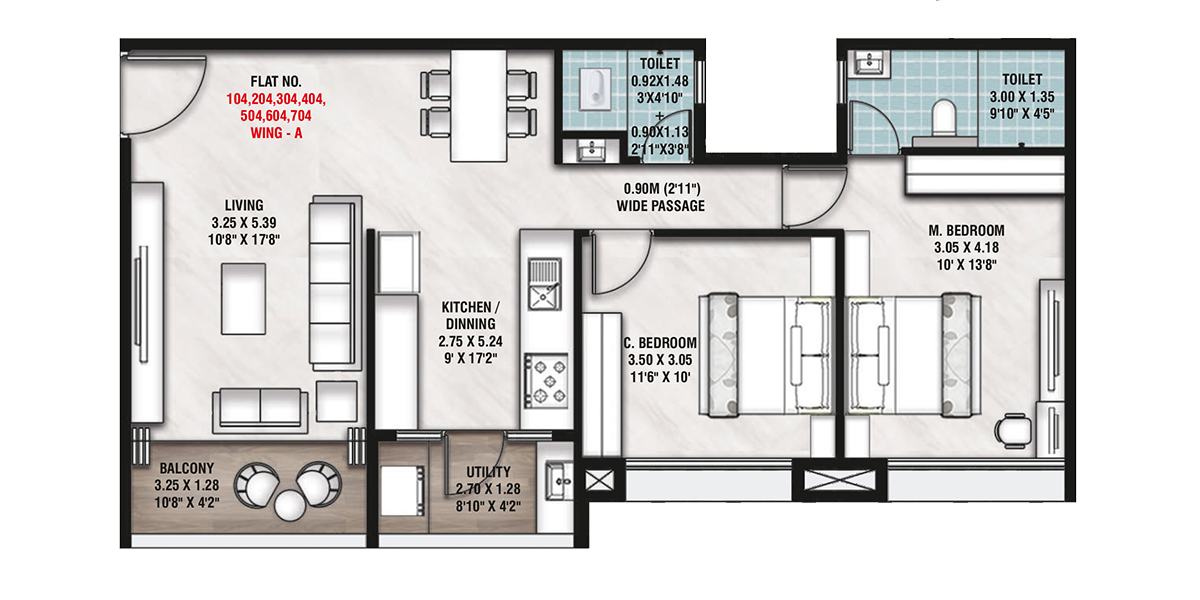
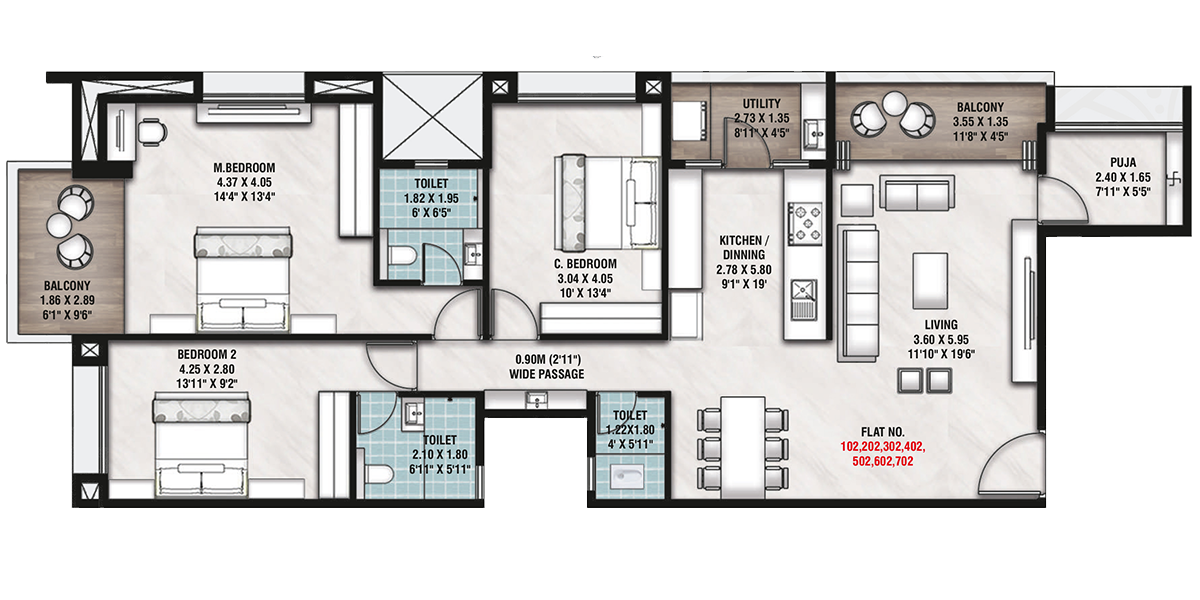




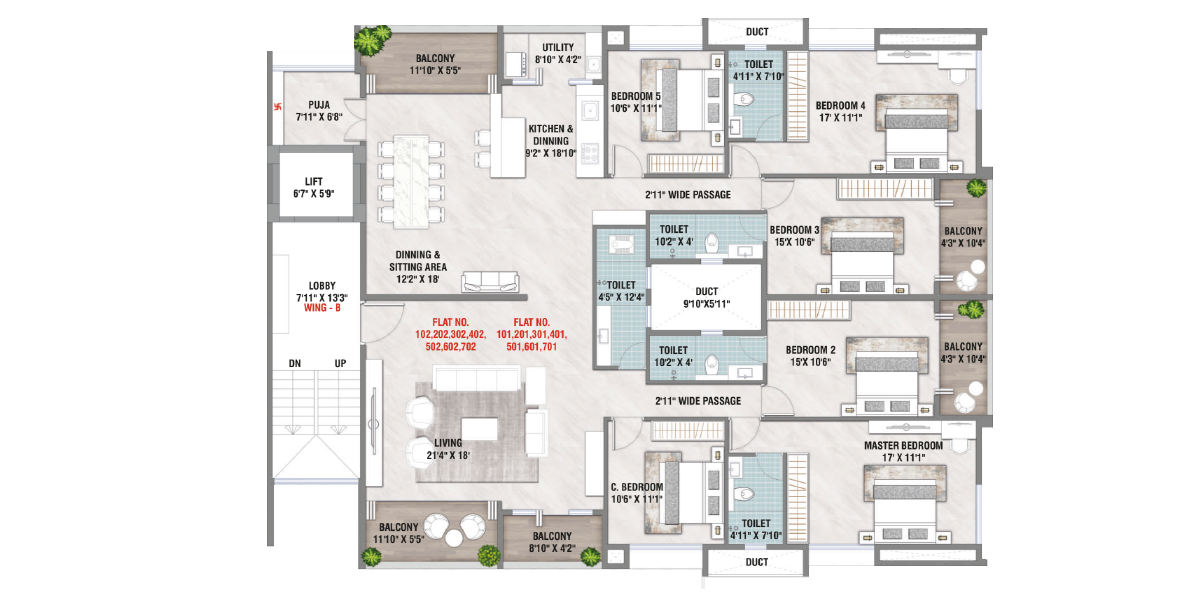
To Know More About Aakar Millennium ...
BRANDS AAKAR PREFER USING














Contact Us
Conveniently Located For Hassle-Free Commute

Aakar :
Aakar Builders And Developers
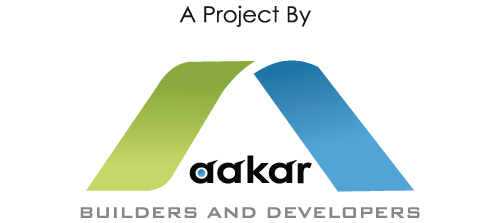
Aakar Group stands as a beacon of excellence in the realm of house construction, boasting over 15 years of dedicated experience. With a steadfast commitment to quality and customer satisfaction, Aakar Group has proudly served over 700 familles, each finding their dream home within the meticulously crafted spaces of our projects.With a portfolio of more than 25 successfully completed projects, Aakar Group has earned a reputation for delivering not just homes, but experiences. Our dedication to ensuring extreme financial support throughout every deal ensures that our clients embark on their home ownership journey with confidence and peace of mind.
Quick Links
Contact Us
- Site Address : Kale Nagar, Behind Madhur Sweets, Pipeline Road, Gangapur Road, Nashik
- aakar8554@gmail.com
- +91 7030308584











